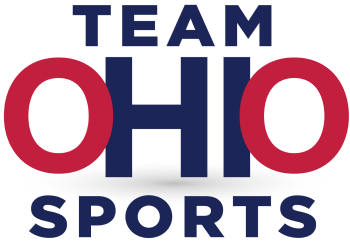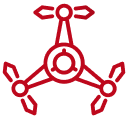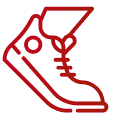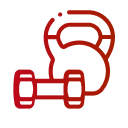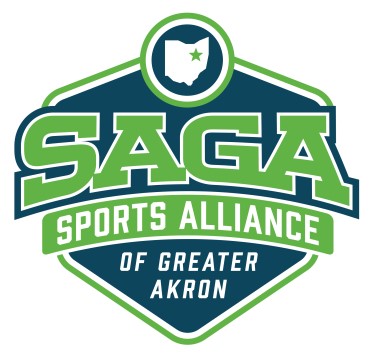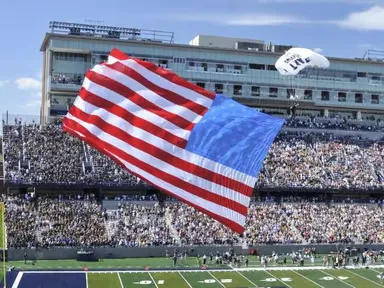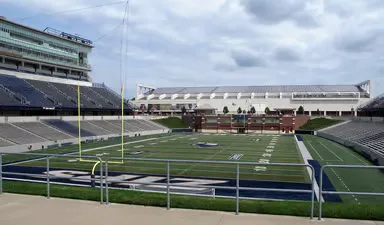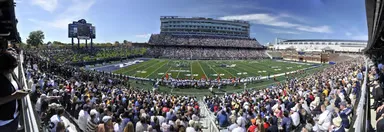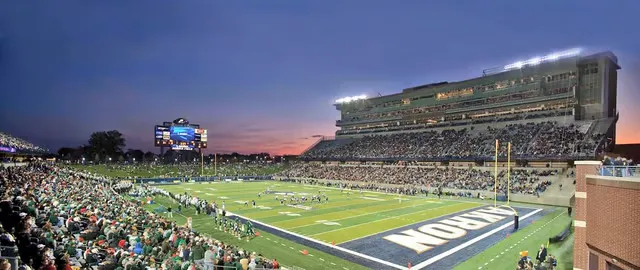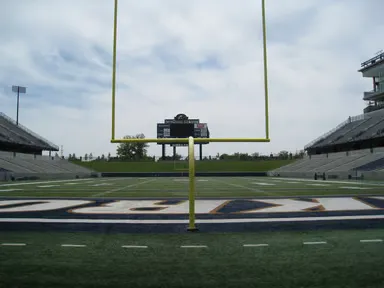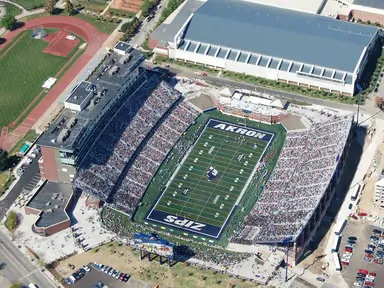- Get directions
- Share
- prev
- next
Location
-
375 E Exchange St, Akron, OH 44304, USA
Description
InfoCision Stadium–Summa Field is a college American football stadium in Akron, Ohio and the home field of the Akron Zips football team at the University of Akron. New for the 2009 football season, the official ground-breaking ceremony for the stadium was held on April 4, 2008, and it opened on September 12, 2009, for a sold-out game between the Akron Zips and the Morgan State Bears. The stadium was constructed to replace the Rubber Bowl, which was the prior home of the University of Akron Zips football team.
Timeline:
- August 1, 2007, The University of Akron's Board of Trustees approved the financing and construction plans for such a facility. Shortly after UA president Dr. Luis Proenza and other dignitaries held a press conference to celebrate the news.
- Construction officially began on January 25, 2008 as old UA dorms were torn down and city streets were allowed to be closed.
- After the demolition, February 18, 2008 was the start date of the excavation process.
- The mood on The University of Akron campus was festive at the April 4, 2008 ceremonial ground-breaking.
- October 21, 2008 was one of the last formal ceremonies in the history of the facility as University officials celebrated the "Topping Off Ceremony" indicating the top-most beam was placed on the top of the press tower.
- First game was a 41-0 Akron victory over Morgan State on Sept. 12, 2009.
Amenities:
- Capacity of 30,000, official sellout is 27,881
- Club Seats: 522 (individual, partially-covered chairback seats).
- Loge Seats: 152 (open-air, but covered - 38 boxes, four seats per box).
- Suites: Total of 17 - 16 private suites with 16 seats per suite; one 52-seat "Presidential Suite" for the University.
- Three elevators with an additional service elevator.
-State-of-the-art video board with scoreboard and dynamic sound system. Also there are ribbon boards to
compliment the main video board on both sides of the stadium.
-Number of Rest Rooms: 21 (heated, ADA compliant, baby-changing stations) - 11 on the west side and 10 on the east side.
-Number of Full-Service Concession Locations: 10 - 5 on each side with a food court area.
-Number of Merchandise Locations: 2 - Full Team Shop on the west side and one merchandise location on the east side.
- Number of Ticket/Will Call Locations: 3 - Full Ticket Office and auxiliary location on the west; 1 auxiliary location on the east.
Press Tower Levels:
- Level 1: Concourse (rest rooms, concessions, souvenirs, tickets) and House of LaRose Lobby (elevator entrance).
- Levels 2-4: up to 80,000 square feet of academic space to be used six days a week by the University and athletics. Levels 3 and 4 have already been programmed for the Sport Science and Wellness Education Department, which began conducting classes in January 2010.
- Level 5: Huntington Club Level - Lobby/Hospitality Area for Loge Seats and Club Seats (also available to the general public for meetings, receptions, etc.).
- Level 6: Suites.
- Level 7: Montrose Auto Group Press Level.
North Endzone Facility:
- First Floor (Field Level): FOOTBALL GAME DAY FACILITIES - team meeting/locker room for both the Zips and high schools, coaches meeting/locker room, press room, equipment room and rest room/shower area. SPORTS MEDICINE OPERATIONS - treatment/taping area, rehabilitation area, hydrotherapy room, examination/X-ray room, two offices and storage.
- Second Floor: Locker rooms and team lounges for Akron's men's soccer, women's soccer, baseball and softball teams. Also houses a full-service laundry facility for the four sports programs.
Facility Type
-
Stadium
Managing Team:


